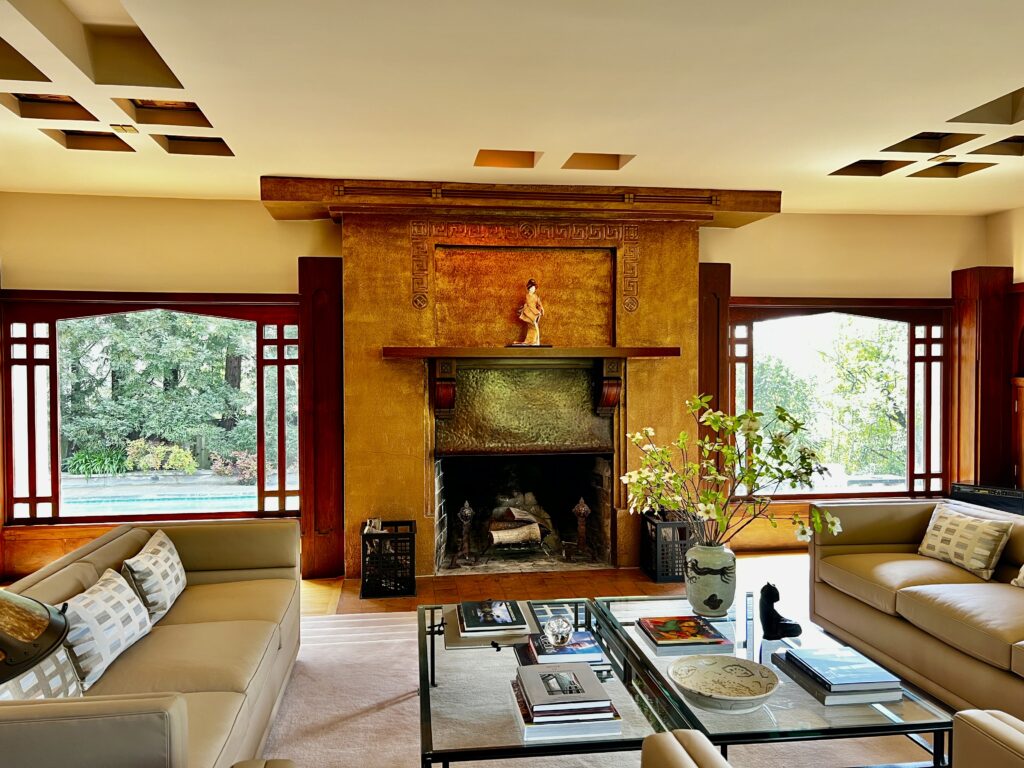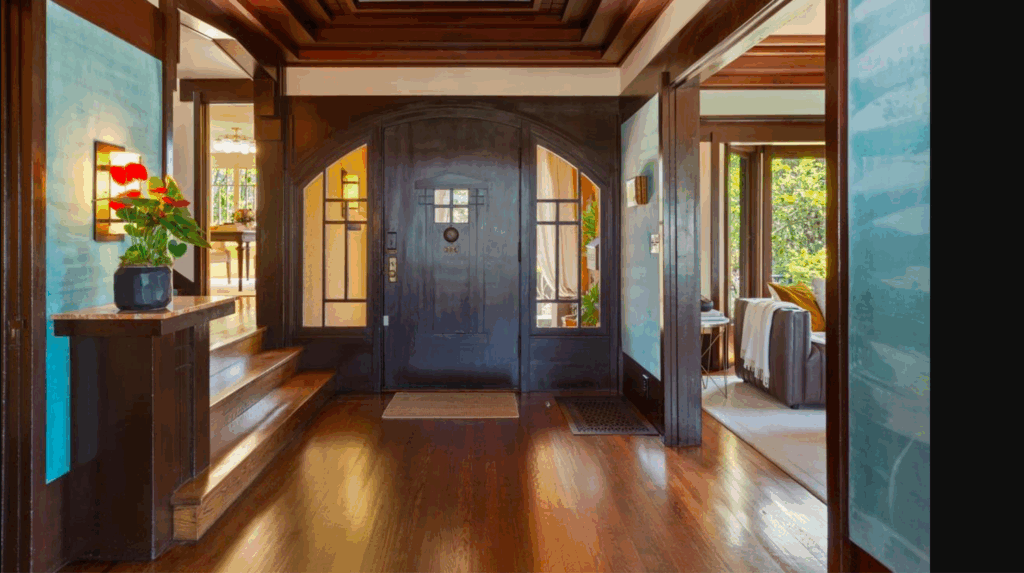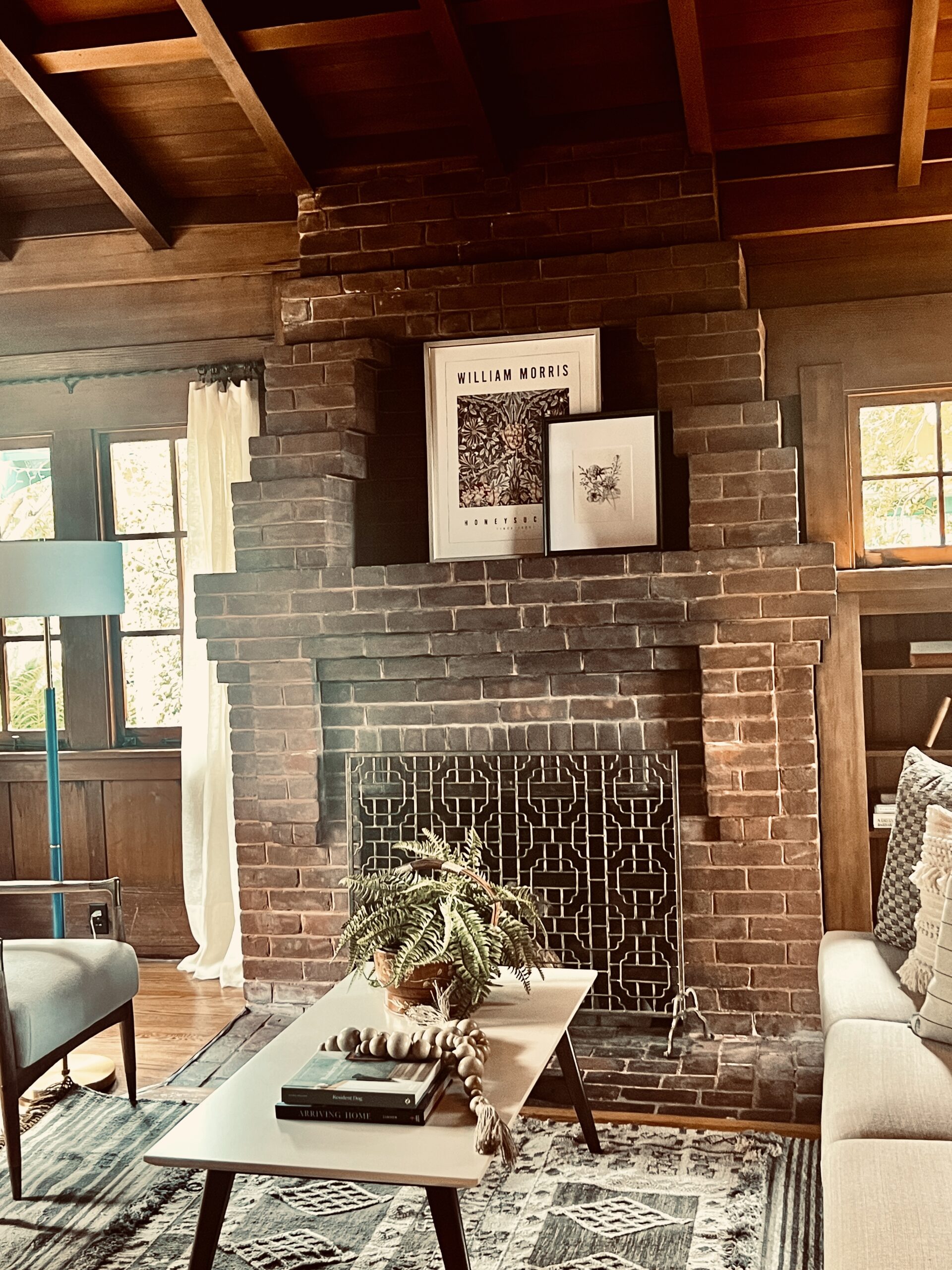As I mentioned in my newsletter, Berkeley recently enjoyed the unprecedented appearance of seven vintage homes designed by the master architect John Hudson Thomas. Thomas was especially known for designs that resulted in rooms being bathed with natural light, and his homes often enjoyed excellent connections between the interior spaces and their natural settings. His homes have a gracious and inviting feel, often as a result of exceptional materials, including heart redwood baseboards and mouldings, box beams and trim, and his signature divided-lite windows.
Starting in April the first of these listings, and the largest, appeared. Occupying almost 12,000 sq. ft. is the property known as Wintermute, a 1913 John Hudson Thomas that had seen many modifications and additional structures. It occupies over an acre and a half of landscaped gardens, a pool, pool house and tennis court. Original features included hammered copper fireplace hoods, remarkable carved wood paneling, stunning light fixtures and arched windows. The current owner, a business consultant, venture capitalist and professor of Economics, had added a detached structure used as his offices. That property was the site of a fundraiser for the Berkeley Architectural Heritage Association. But that and other marketing efforts did not produce a buyer at the $11 million list price, and the property was recently withdrawn from the market. This was a Compass listing.

The second was one of three quite large J H Thomas properties, and one that commanded an attractive price. This property is on Shattuck Avenue in my former neighborhood, the home of the previous City Council member and defeated mayoral candidate, Sophie Hahn, and her family. This six-bedroom, four-level home included much original wood detail, including J H Thomas signature motifs in the square-of-squares. It also had some interesting added features, such as turquoise fabric covering the entry walls and ceiling, and turquise carpet on the main stairs…The developed lower level had served as campaign headquarters. It was a striking home from 1913 occupying over 4500 sq. ft. with broad views of the bay, a spacious garden that had provided crops for CSA boxes. But it also had a rather modest kitchen, given the size of the home. It sold for just over $4.8M when you factor in the buyers having paid their agent’s commission. It was listed by Grubb Co.

The third Thomas home to appear was also in North Berkeley on Vincente, the R.L. Randolph House, listed by Red Oak. It is a brown shingle with a warm and inviting feel, and lovely views of the Bay. That property had been owned for many decades by University faculty, and will again be occupied by UC faculty, thanks to the trust for that property choosing to sell not to the highest bidder, but to the lowest of three. In what may seem like a surprising, and surprisingly generous move, they sold to a faculty member who would not otherwise have afforded that property, mirroring the circumstances under which the selling family had been able to acquire this three-bedroom, two-bathroom home six decades before at a discount relative to full market value. Below is the living room with original wood ceiling and brick fireplace.

Next to appear was a property that had been my listing the last time it sold: the Thomas-Pratt home, one of three homes in a row along Indian Rock at Shattuck in North Berkeley, all in the Viennese Secessionist style. The home occupies a great site at the corner with lovely light entering through the characteristic J H Thomas windows. It features multiple examples of the square-of-squares as well the ram’s head motif that Thomas is known for. Since I represented a long-term owner last time, the three-bedroom, one and a half bath-home had been upgraded with a partial new foundation and extensive landscaping. But interestingly, the kitchen remains a period-piece, complete with worn linoleum and 1950’s Wedgewood stove, waiting for this next owner to make changes there. You can learn more about that home and the architect in a short video that I made in 2016. It was recently listed by Keller Williams. Below is the landing of this home, including both the square-of-squares and the pattern which some believe to be his initials, JHT.

Soon after I debuted my listing at 2815 Piedmont Avenue in the sought-after Elmwood neighborhood, the sixth Thomas listing appeared on Garber, in largely original condition with the dramatic original redwood paneling that characterized many of his homes. This is an early example of Thomas’ work when he was collaborating with George Plowman in 1908. This three-bedroom, three-bathroom home was listed by Grubb Co. It may have suffered from the exact location: sharing the end of Garber Street and somewhat awkward parking, as well as its proximity to Willard School. It is the one property to have sold below its listing price.
And finally, in early June the seventh, and arguably the most dramatic of the Thomas listings appeared at the top of “Nut Hill” on Buena Vista Way. Still on the market, The Hume Cloister is a stunning property, and the most recent of Thomas’ designs, having been completed in 1927. This six-bedroom, seven-bathroom property was modeled after a 13th-century French monastery, and is constructed around a remarkable courtyard with arched colonnades. The interior has received extensive upgrades over the past seven years, supposedly representing several million dollars of investment. The landscaped grounds include a koi pond, bocce court, greenhouse, and extensive garden seating areas. This is a Grubb Co. listing with a current price of $7,495,000.
We are so fortunate to have the opportunity to see this broad array of Thomas’ work, in such a short window of time.